For those of you unfamiliar with the Farnsworth House, "built by Ludwig Mies van der Rohe in 1951 and located near Plano, Illinois, is one of the most famous examples of modernist domestic architecture and was considered unprecedented in its day." The house was first conceived by Dr. Edith Farnsworth in 1945. Edith Farnsworth was looking for an architect to build her a weekend home, having connections in high places she asked Mies van der Rohe at a dinner party if one of his architects could do the job for her. Intrigued by the project Mies van der Rohe took it on himself. "The architecture of the house represents the ultimate refinement of Mies van der Rohe’s minimalist expression of structure and space." To better understand the project and for more information about the house and Mies van der Rohe, please visit the Farnsworth House History page.
Now on to my adventure...
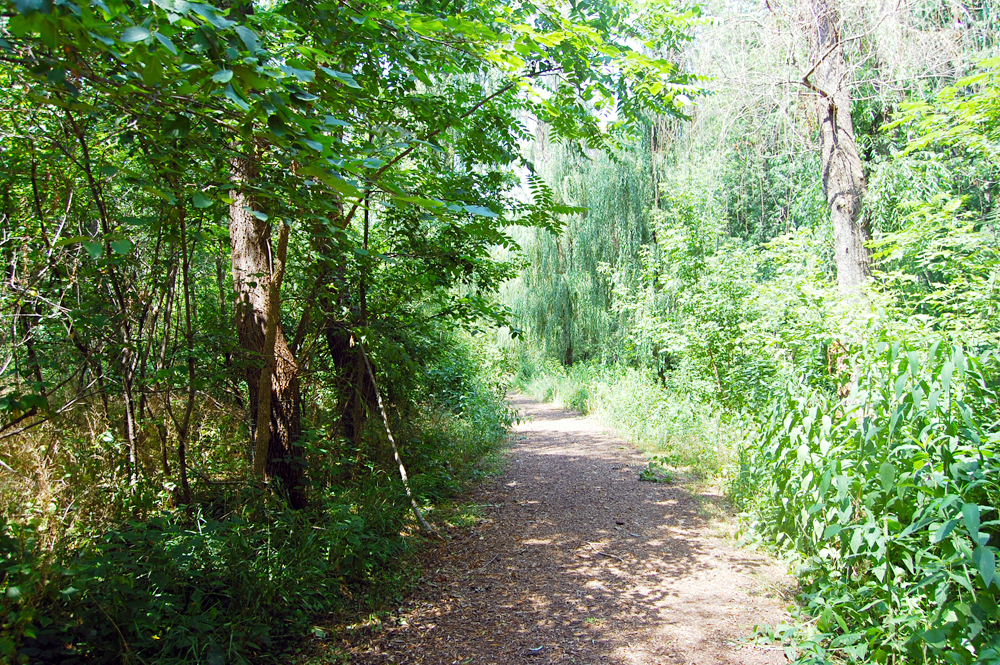
You start out the hour and a half tour by taking a 5 minute walk up to the house. On this walk you are surrounded by woods and english gardens. The gardens are not original to the house - they were added by Lord Peter Palumbo when he acquired the house from Edith Farnsworth in 1971. Although it was 90+ degrees on the day that we took the tour, you couldn't help but admire the beautiful and serene surroundings leading up to the house.
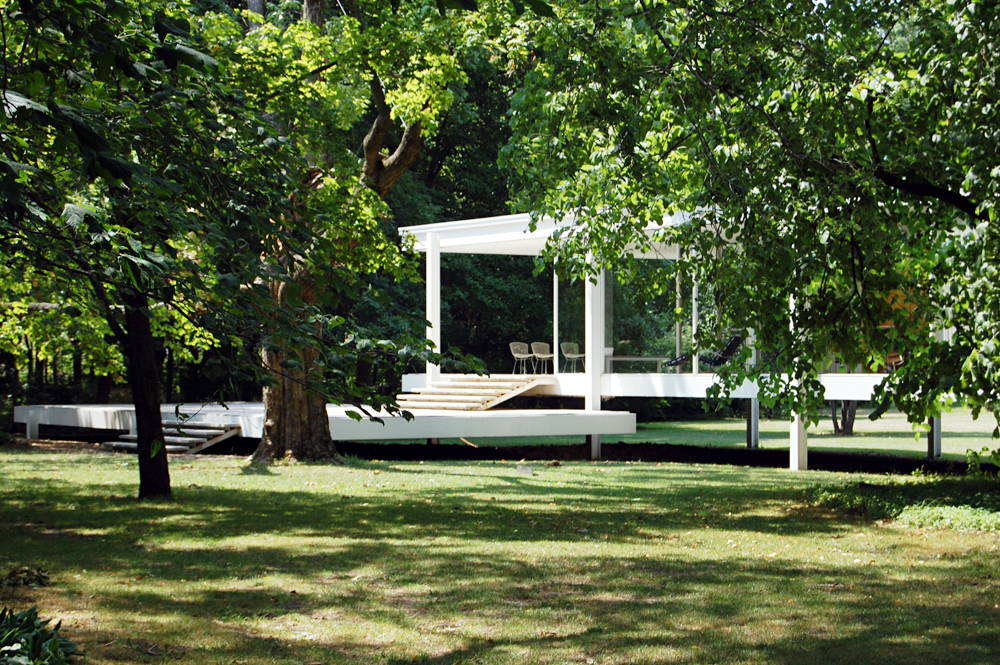


The house was built to give the illusion that it is floating. The house was raised 5 feet 3 inches - to try to save it from the rivers floods (which it didn't), and it is the average line of sight in which you can no longer see the floor in the house giving it and the furniture within the illusion of floating. Everything was meticulously thought out and planned when designing this home. Even the stairs were built to give the illusion that they are floating in space.
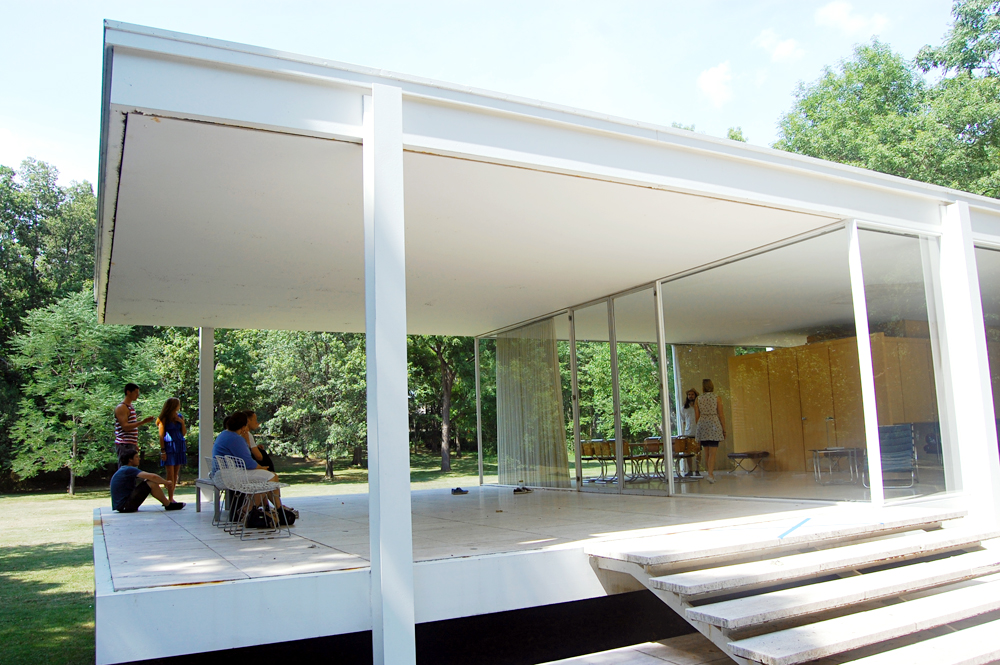
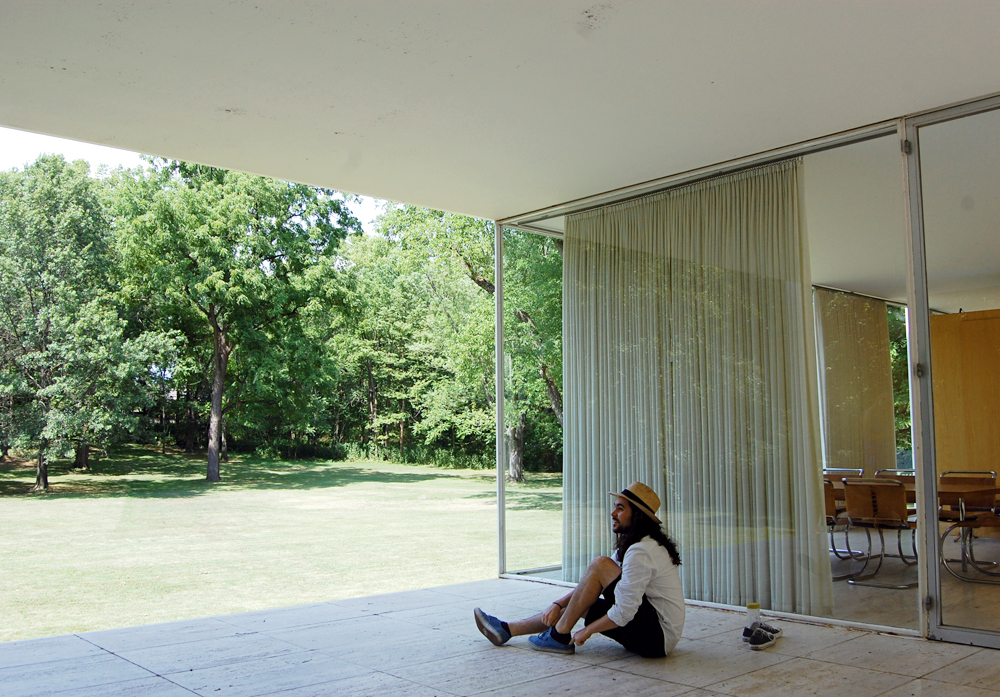

Originally we had planned on visiting the house Sunday, but due to strong storms we had to reschedule. During the microburst the wind broke the "witness" tree outside the front of the house. The tree will have to be taken down. It is such a shame too because the house was built specifically around it.


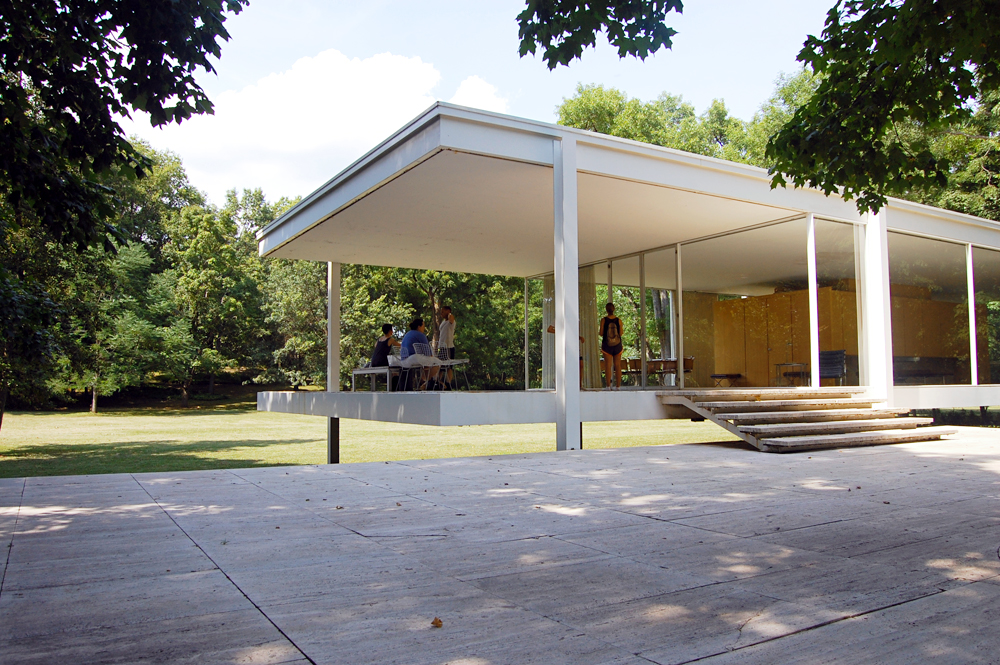
The house is one continuous space consisting of a dinning room, living room, bedroom, and kitchen. The interior consists of two full bathrooms and the central control room. The house seems huge once you step inside. The glass windows surrounding the entire house give the illusion of continuous space between the inside and outside world.
Basically, the Farnsworth house is my dream home. I may just have to get married there... My mom has never given much thought to architecture or Modernism and even she was moved by this space and its story. Visiting this home is something I highly recommend to any one who gets the chance :]
Have any of you been?




awesome! we did a project in studio that revolved around this :)
ReplyDeleteJealous! Sounds like a fun project. There was so much that went in to designing the house :]
DeleteI love all the windows - that must let in so much light. As a crafter I much prefer natural light and the more the better! Looks a great house to have a look around!
ReplyDeleteFloor to ceiling! It was so wonderful. It was like being outside...but with nice AC, haha. It definitely would be a great house for any crafter or artist :]
DeleteThat's so cool. It's so open and airy.
ReplyDelete:]
DeleteOh wow, this place looks incredible, such a shame about the tree x
ReplyDeleteI know :-/ I hope they plant a new one!
DeleteI love how open that is - love it!
ReplyDeletestop by and say hi sometime!
www.dysfunctionaleverafter.com
:] me too!
DeleteThis place is beautiful. I can't believe it's real. I would totally get married there and move in!
ReplyDeleteIf only it were for sale and I could afford it... *sighhh. It sure is pretty though.
DeleteWow how stunning!
ReplyDelete^_^
DeleteWhat a beautiful space! And I love the story behind it. When I think of minimalism like this, I think of tranquility and peace. How can you not feel peaceful in such an open, simple place, with perfectly clean lines, and a 'floating' floor? I think it also really complements the nature outdoors, without competing with it like normal homes do. Lovely post Allison! :)
ReplyDelete- Sasha
www.lacewinged.com
Thank you. I completely agree with you. The home is in such perfect harmony with it's surroundings :]
DeleteThat is such a beautiful house! I love this smart design, and what a cool concept. It's so sleek and minimally decorated. Very cool. Having a wedding there is such a brilliant idea - a floating wedding. Too beautiful.
ReplyDeleteThanks for sharing!
♥ xixia | thisisxixia.com
I need to start saving up for my wedding, haha. It is so wild, the house is 60+ years old and still so sleek and perfect :]
DeleteWow! What a cool place. I'll have to visit one day. I love visiting different architectural attractions (like the Winchester mansion) so interesting!
ReplyDelete-Jessi
haircutandgeneralattitude.blogspot.com
:] You definitely should if you ever get the chance. I definitely want to start checking out more architectural tours from here on out.
Deletewow! That looks like a really interesting place! Thank you for sharing pictures!
ReplyDeleteOf course :] I had too much fun visiting.
DeleteWow, how interesting! I would love to explore this house for myself! So cool. There is a house in Minnesota called the House in the Rock that you should google. It's a house literally built into the side of a rocky hill. SO cool. Parts are very modern and remind me of this house and then other parts of the house are more 1700s inspired.
ReplyDeleteOh wow. The photos look beautiful. I need to read more about it. I would love to visit if I ever am in the area. Thanks for sharing! The house is very eclectic :]
DeleteMe too :]
ReplyDeleteI saw this on IG and loved it, but reading the back story and even yours of the day itself just made me fall more in love. It's gorgeous. So sad that the tree has to be taken down. That's like...history. They should leave it. :(
ReplyDeleteNot gonna lie though, I chuckled at your commentary here:
"The house was raised 5 feet 3 inches - to try to save it from the rivers floods (which it didn't)..." :) hehe "which it didn't".